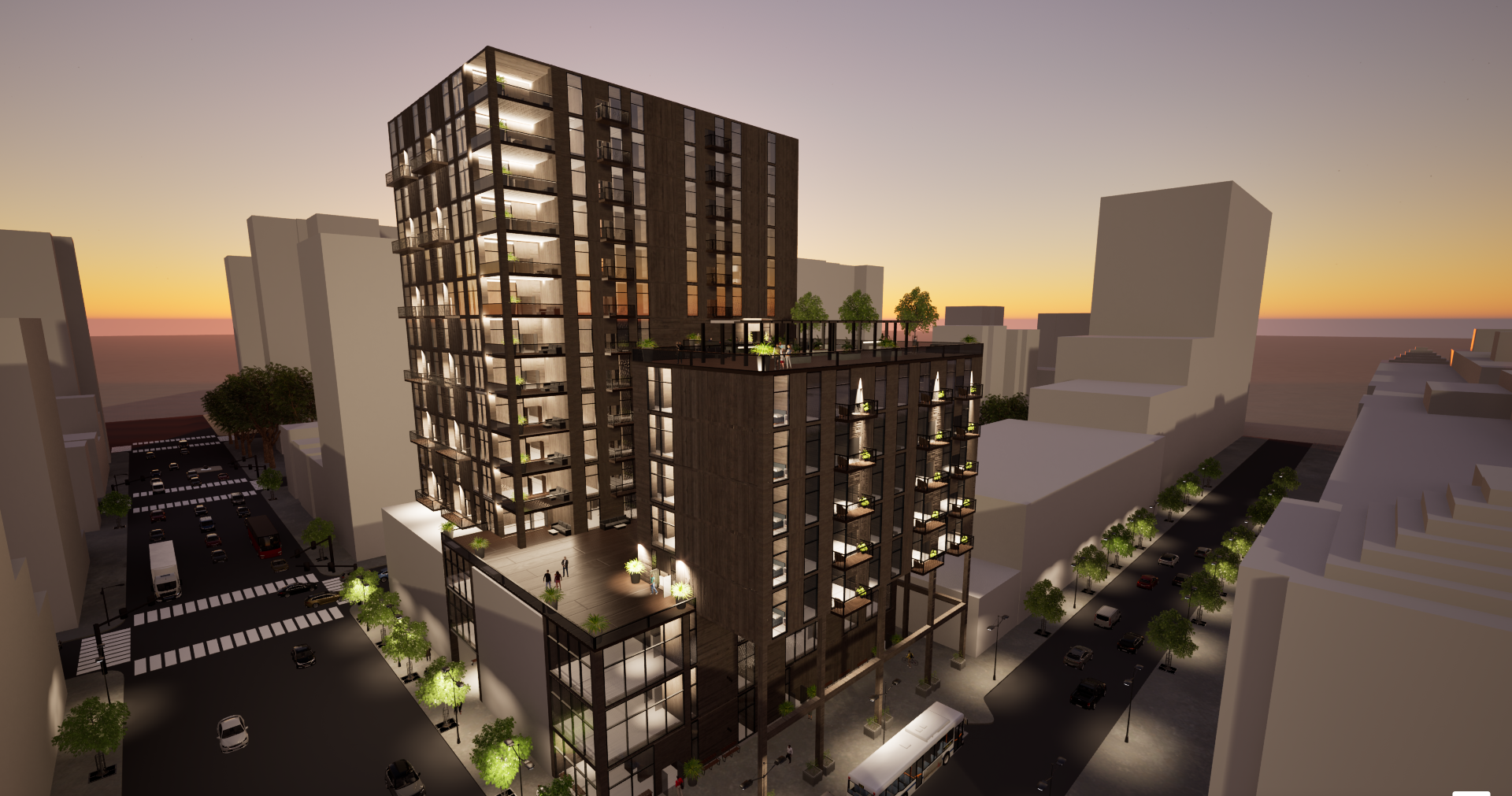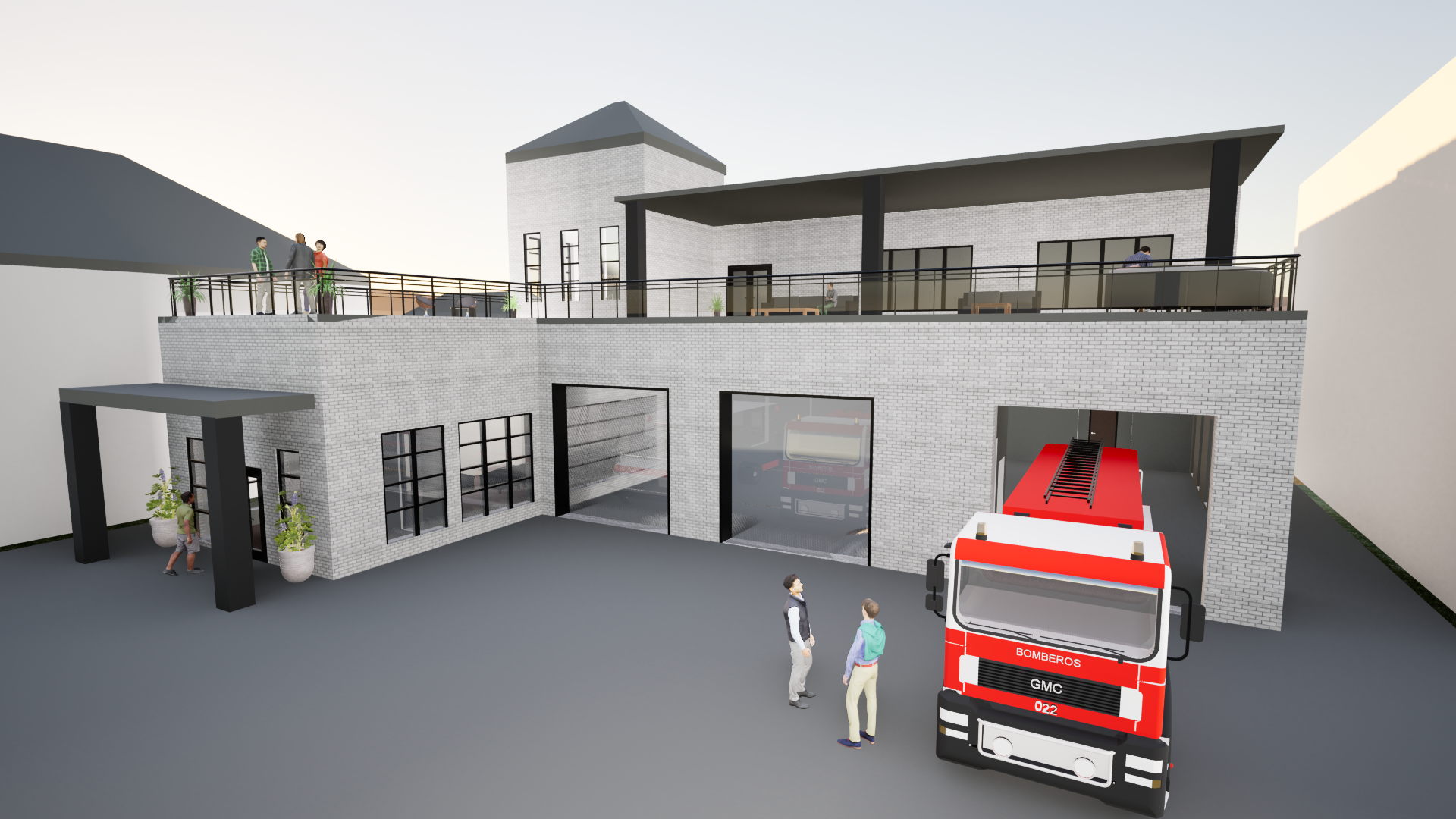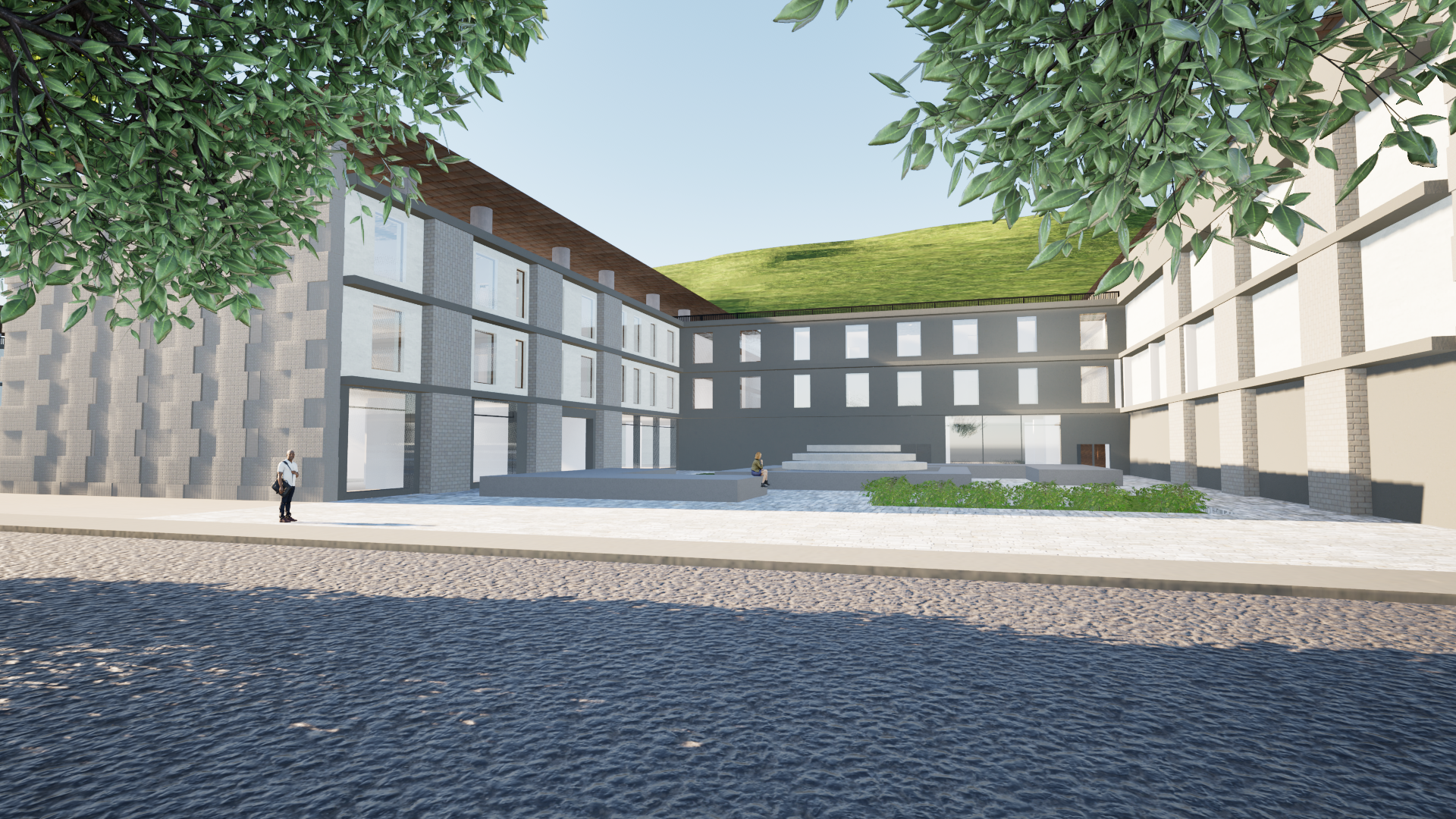Jordan Carty
Marywood University '26
"We shape our buildings; thereafter they shape us."
ABOUT ME
Objective
Architecture student pursuing an internship opportunity to apply academic knowledge in a professional setting while developing practical skills through hands-on experience. Committed to contributing technical abilities and design thinking while learning from industry professionals.

About me
Software
I work with a range of design tools that help bring my ideas to life. These programs let me take my concepts from rough sketches to detailed plans and realistic visuals. While I believe in keeping designs simple and clean, I'm always learning new software to improve how I show my work. Here are the key programs I use daily to create, refine, and share my architectural projects.
3D Modeling
Revit
Rhino
Graphic Design
Adobe Illustrator
Adobe Indesign
Adobe Photoshop
Rendering
Twinmotion
Enscape
Semester
Projects

Project serves as an apartment complex constructed of mass timber on top of the site's existing structures. It features an array of residential apartments, including micro, one bedroom, two bedroom, and three bedroom units. The structure sits across from one of the most famous sports arenas Madison Square Garden. Location: Corner of Manhattan 8th Avenue in between W30th & W31st Street

Project is a fire station located in downtown Scranton, Pennsylvania, is made of concrete masonry units and serves as a home for the firefighters on duty. It also acts as a community and training facility for other firefighters not on duty and general public. Allowing for a community space throughout the city of Scranton. Location: 1002 Pittston Avenue, Scranton, Pennsylvania


